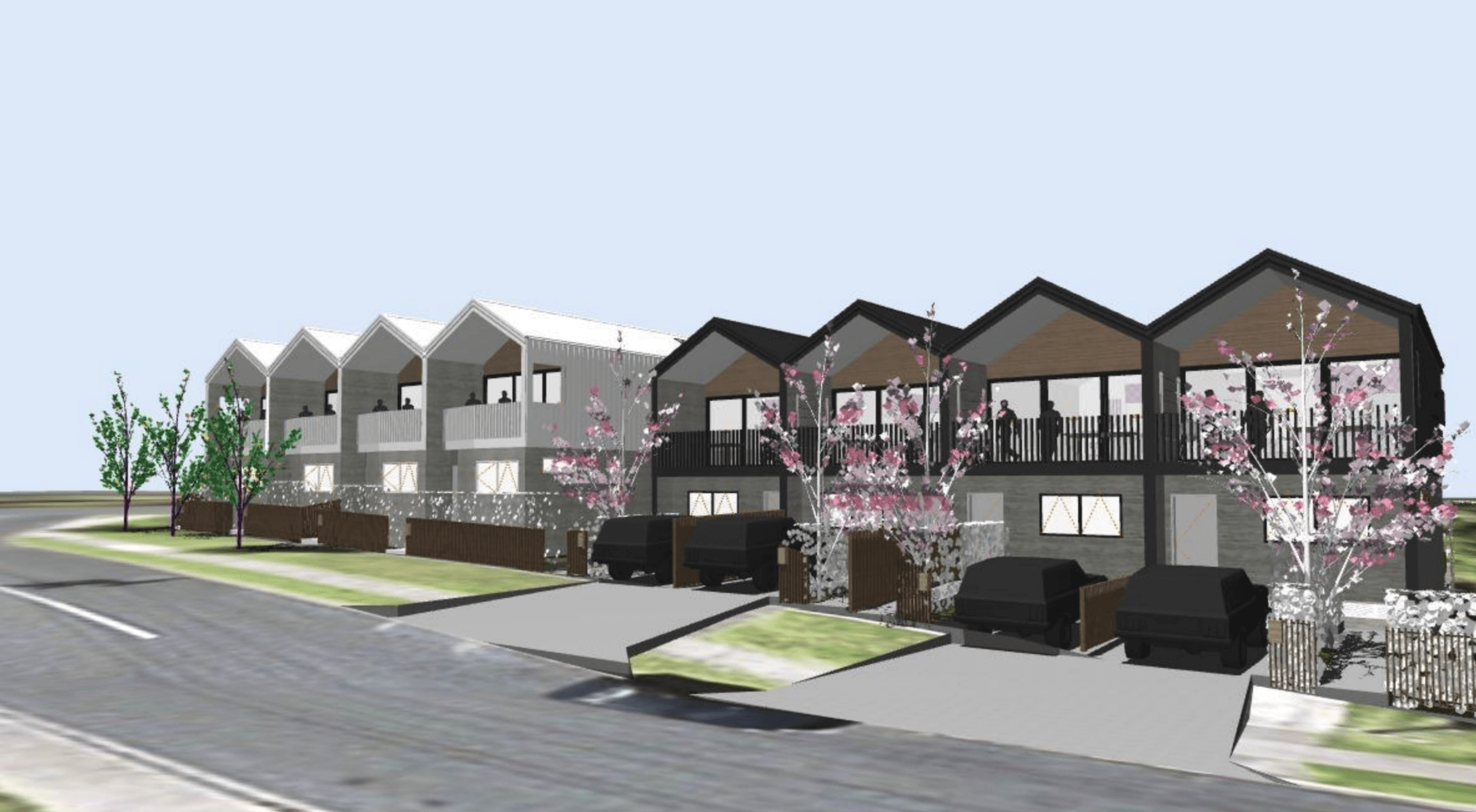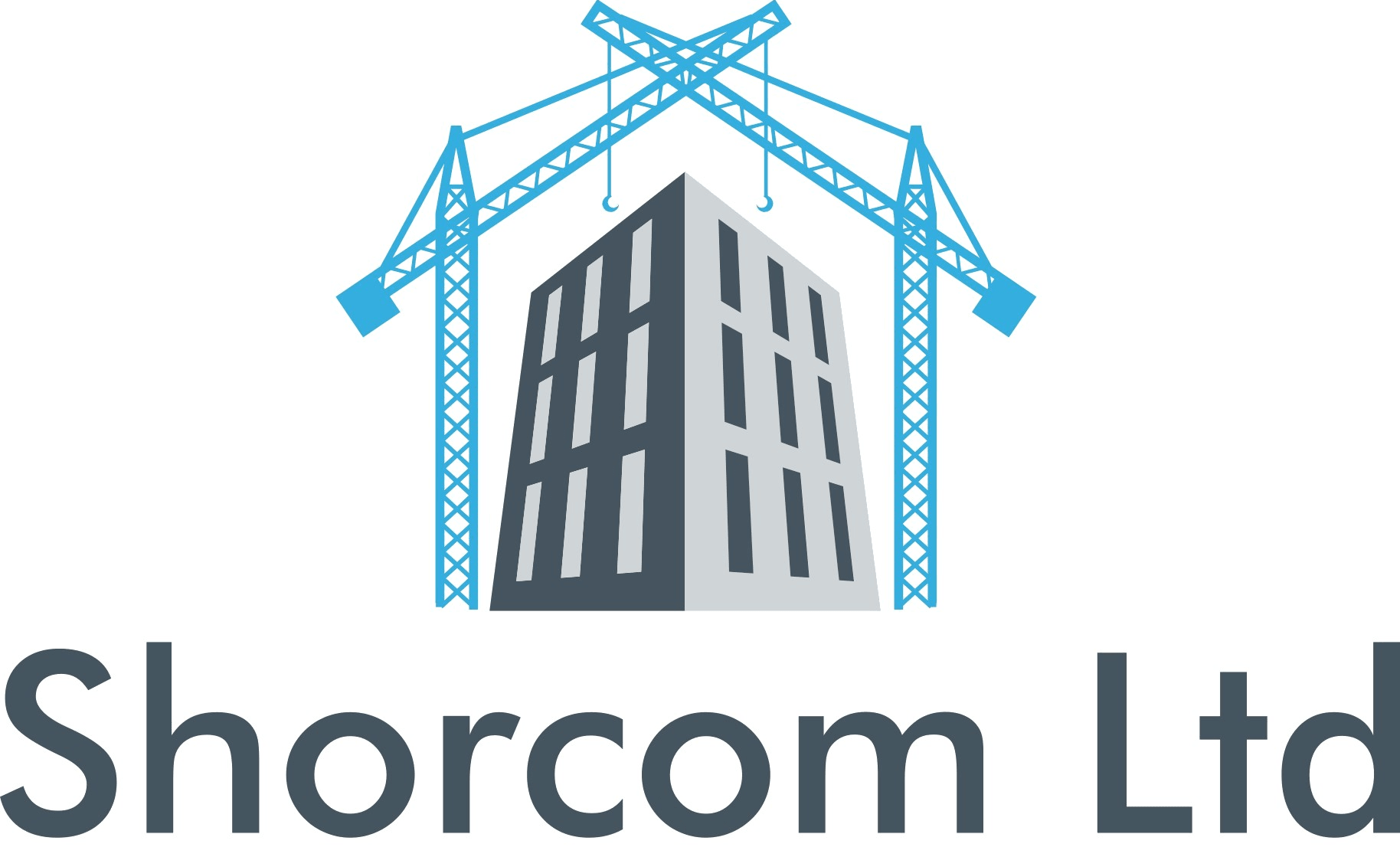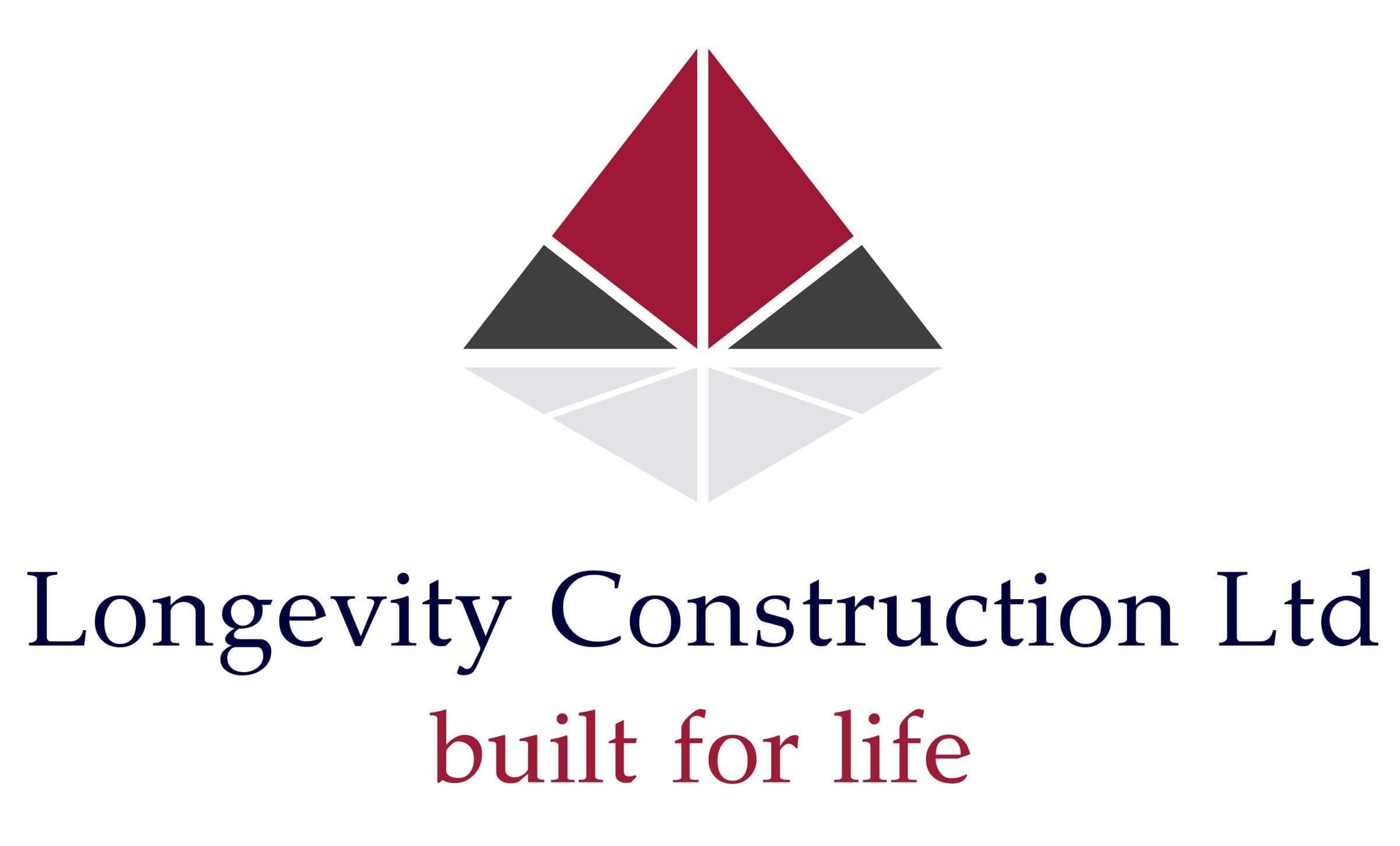GLEN EDEN PROJECT
AUCKLAND
The site in Glen Eden is currently being prepared for the development of eight two-level terrace-houses. The site is located in the Residential Terrace Housing and Apartment zone.
The Glen Eden Project site totals 1007 sqm.
Project Description:
8x2 level terrace-houses
2-3 bedrooms
2 bathrooms
1 car park per unit
Current Status:
Construction
PROJECT SPECIFICATIONS
General Interiors
Minimum 2.4m stud height in Kitchen, Dining, Living and Bedroom.
Anti-slip flooring in kitchen and bathrooms
Premium performance residential carpet in living and bedrooms
Concrete intertenancy walls with gib linings and level 4 paint finish
Steel frame internal walls with gib linings and level 4 paint finish
Hollow core internal doors with paint finish
Lockwood or similar door hardware
Gib ceilings throughout with paint finish
LED lighting in all areas
Wardrobe space in each bedroom with sliding Doors
Phone/Data to living room
Air conditioning/Heat Pump unit in living room and bedrooms
Roller blinds on all windows excluding bathroom windows
Kitchen
- Italian granite benchtop
- Florence Set range Italian made cabinetry
- Stainless steel sink
- Smeg Cooktop
- Smeg Dishwasher
- Smeg Oven
- Smeg Rangehood
- Smeg Waste Disposer
Bathroom
- Tiled shower with glass door
- Wall mounted vanity basin unit with soft close draw
- Vitra toilet suite (vitreous china)
- Mechanical ventilation
- Ladder style heated towel rail in bathroom
- Mirror storage cabinet to wall
External and Structure
- STO render, Colorsteel, brick cladding, weatherboards, and paint system approved cladding to exterior
- Concrete floors on all levels
- ICF wall construction systems with waterproof, steel-reinforced concrete structure
- Coloursteel Maxx roof and gutters or similar
- Rylock, APL or similar double glazed aluminum joiner









